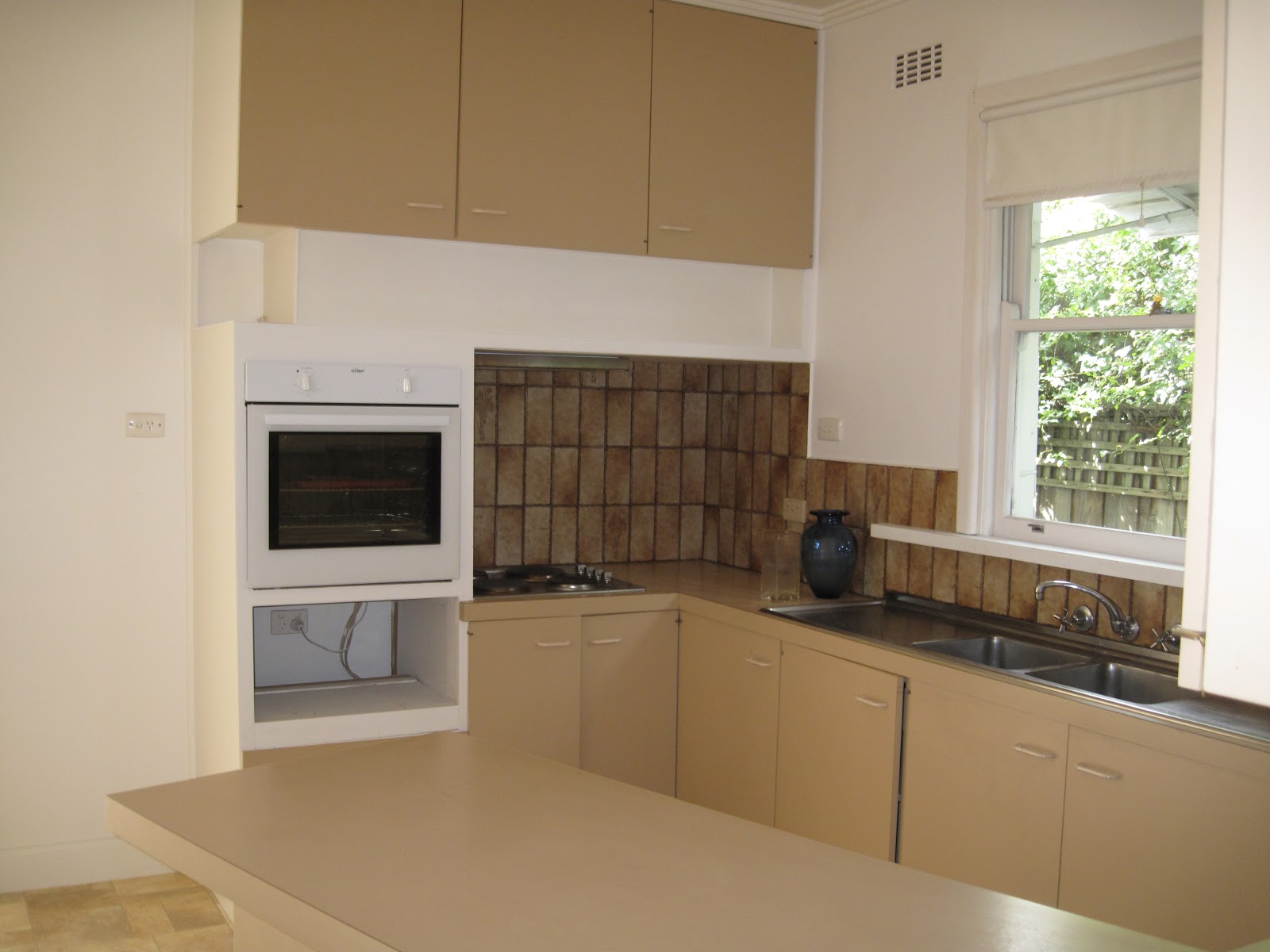Monday 4 Feb - Off to Hopetoun in Port Melbourne.....
9.00am and straight into it with our colours consultant.
Started with the exterior selections, working our way through doors/handles/locks. I had spent weeks researching the neighbourhood and taking photos of houses. I got paint pots of our final 3 render colour choices and painted big pieces of paper and stuck them on the outside window for us to look at for a few weeks to see what we liked.
This is our result for the Exterior:
Main Render - Dulux Stephney
Feature Render - C/B Monument - front projection and pillar
Colourbond Roof - C/B Windspray
Gutters/Fascia/Downpipes - C/BWindspray
Windows - White
Eaves - White
Garage Door - Panelmasta Contemporary - C/B Monument
External Timber Beams and Posts on Alfresco - Monument
Front Door:
PMAD 106 with Obscure Glass and Nexion Vision Element L3 Lever Handle.
Door will be painted Chocolate Cherry - we were hoping for Dulux Red Box, but unfortunately had limited colour choice here - tried to get brightest red available.
Being brave for a touch of a feature.....
Internal Doors:
Corinthian Deco3, painted white used on some of the downstairs internal doors, all other internals just plain.
Velocity Element L3 Lever handle used on all internal doors (standard), a few with privacy locks.


Internal Colours:
All internal paint will be - Wattyl Alabaster (shown here)
Trims all white - First Snow 6301
Kitchen:
We are inspired by this picture....
So selected the following:
Glass Splashback - Dulux Mangrove Leaf - full length behind stove and up behind the rangehood.
Stone Benches - Essa Stone Crystal Chalk with 20mm square edge (Cat 1) - (new range for PD)
Island Bench - 40mm edging
Laminate doors - White, natural finish, standard lamiwood doors
Kickboards - Formica brushed aluminium
Handles - went with standard handles, we carefully selected the size with some handles I found that I like at Masters (took the handles with me to measure them up)
Flooring - Bolero Rustic Coffee Timber Laminate
 |
| Blanco 1 1/2 Bowl BJ8SL sink (standard) |
 |
| Blanco FD9085WX 900mm |
 |
| Blanco BRC90BX 900mm |
Laundry:
We will have an extended benchtop the whole width of the laundry which is tiled above it.
In the photo below here, you can see:
Colorado Grey stone tile - floor tile
Cafe Cino Matt - wall tile (300mm x 100mm)
Laminated bench top - Formica Velour Silver Strata
Cupboards and Doors - White
Laundry Trough - Everhard 45L insert Trough S/S
Laundry Door - No. 7 clear glass
Taps - Armada Wall Top Assembly (standard)
Bathrooms/Ensuite/Powder Room:
Benchtops - Essa Stone Crystal Chalk (cat 1)
Basins - Valentino 420 stepped vessel (not in guest ensuite - will have standard there)
Basin taps - standard (will change later)
Shower taps - upgraded to Raymor Mixer instead of 2 taps in showers. Raymor is cheaper than the Caroma one (can change later)
Toilets - Raymor Andorra CC suite - Back to Wall (upgrade - $34 each)
Cabinets - Licorice Linea in vertical grain (horizontal is an upgrade and expensive one!)
 |
| Upgrade - Ensuite & Bathroom |
 |
| Standard basin - Guest Ensuite |
 |
| Raymor Mixer - upgrade is from 2 taps to Mixer |
Flooring:
Bolero 'Rustic Coffee' Timber laminate floor - this will be throughout the whole of downstairs - except for Guest Bedroom/Rumpus/Wet Areas.
Carpet - we are in a dilemma - not that impressed with choices, so need to finalise what we will do - our options here are:
- Go with Cat 1 carpet - replace in a few years after young children have trashed it.
- Go with Cat 3 carpet (80% wool) - $3000 extra - shown below
- Don't get carpet through PD and then get it done ourselves after handover. Would then need to see costings of the Bolero is both are part of promo pack.













































