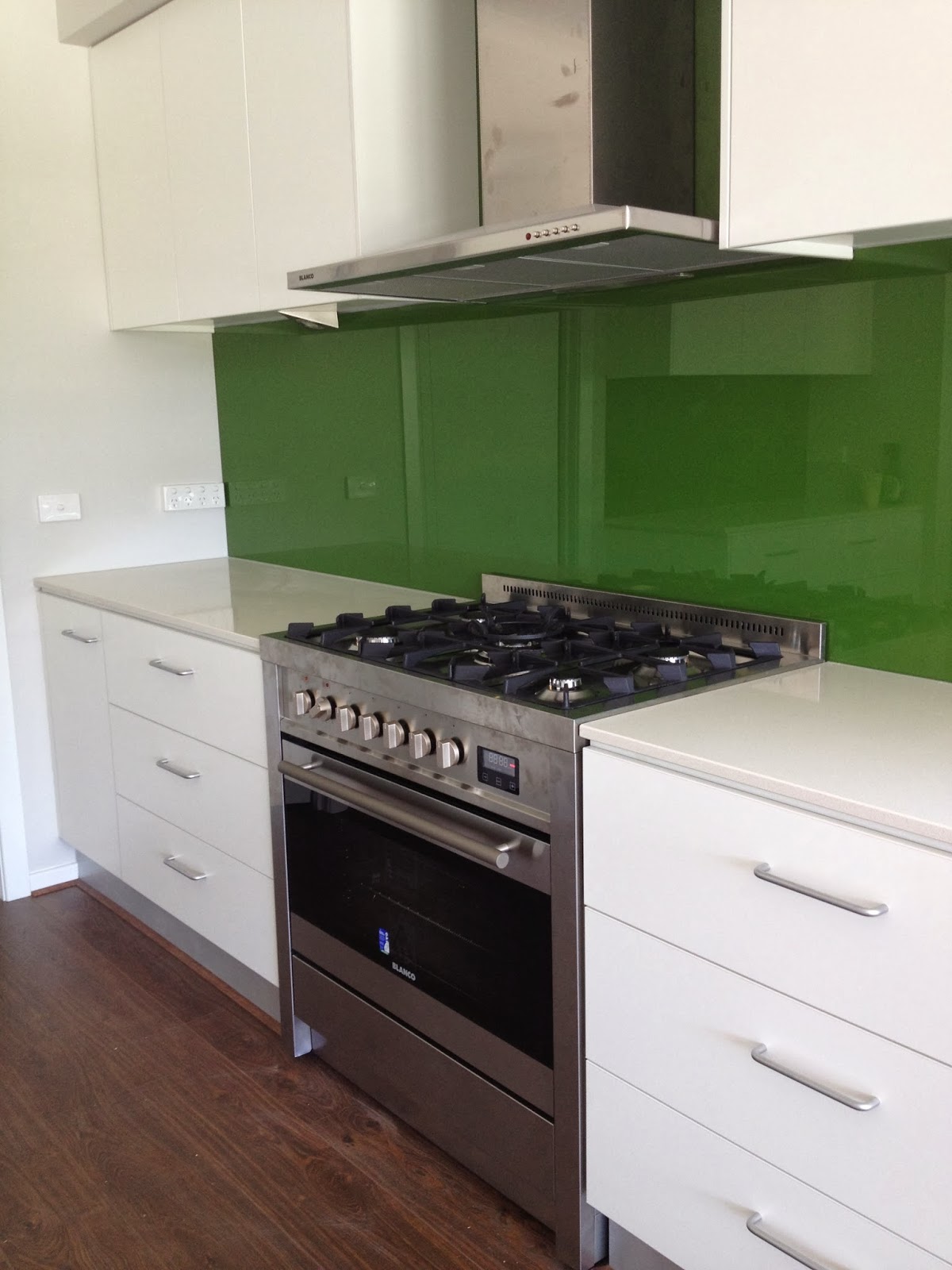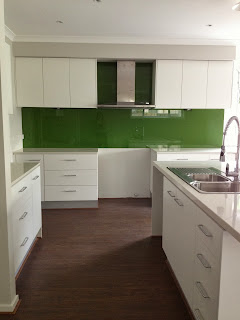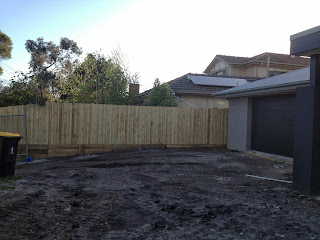Well, this is a topic I knew nothing about and now....... I know soooo much more.....
I am so happy that I waited until we were living in the house until we decided on what we wanted for window furnishing.
Temporary Blinds
I ordered temporary blinds from ezyblinds.com.au at around $60 a box (6 in a box) - I bought 2 boxes. These are paper blinds - NOTE - stick them to the glass or aluminium frames, NOT the painted timber!
Anyway, we very quickly discovered that when the windows are open, these do move in the wind and can make a bit of noise. I ordered black ones to aid in blackout of the light and they are doing the job enough for us.
 |
| Temporary Blinds - 7.00am |
 |
In Kids Bedroom, I don't have it covering the whole window.
The middle panel is stuck to the frame so that the sliders can
slide over the top of it. |
QUOTES
I was originally planning on roller blinds in the bedrooms, but due to the noise with the temp blinds, we have now changed our minds.
So, after having 5 companies come through to assist with blinds and quotes, I discovered the following:
Roller Blinds
We are putting these in our open plan Dining area, over Bi-Fold Doors, Family room and Playroom. So there are a lot of choices here:
- Sunscreen/E-screen blinds
- Light-Filtering
- Blockout
I have ordered solely blockout blinds only because in these areas I don't have any concern with people looking in, the area is quite private. It is only in the Dining area that we are affected by the sun during meal times, so need some protection at this time - perhaps 1-2 hour period. So we will assess how the blockouts go and if needed will add sunscreen blinds down the track.
Have chosen a fabric called "Studio Dawn".
Plantation Shutters
Well I never knew how many different types - timber, painted timber, PVC, ABS, Customcraft, Basswood, Cedar, etc etc. So this totally confused me and left me not wanting to make my decision for a few weeks whilst I processed this. We decided that to deal with noisy roller blinds in the bedrooms flapping in the wind, that we would go for plantation shutters.
Have selected Customcraft which is an MDF wood that is then coated with a polypropylene that is heat sealed onto the wood. These won't fade, are extremely hard (wood can be softer), not subject to warping and moisture resistant. However saying that, I am using a different product in the Ensuite - ABS. It is designed for moisture areas.
Then there are different ways they can be attached to the window frame. We have having the shutters hinged straight onto our frames. Some companies won't do this and put a frame inside your frame to attach the shutters. This just takes up more space and light.
Timber Venetians
The Sales person suggested that for the Children's bedrooms, instead of using plantations, how about Timber venetians, they are more streamlined and will let in more light. The will look very similar to the plantation style/colour so still in line with our other choices. Great idea I thought, no one else made this suggestion. As I was worried about them rattling in the wind, the venetians can be clipped tight at the bottom. I can also just reach through to open the sliding windows - easier than opening shutters. Another great thing is that they are cheaper than plantation shutters.
I am purchasing through www.timbershades.com.au
We are having the final fit and measure on Tuesday. Venetians and blinds should then take about 4 weeks and the Plantation Shutters around 8 weeks (end Jan with Christmas!)
My recommendation is that you may want to wait until you are living in your house to see exactly what you need. Everyone tries to sell you Sunscreen blinds, however you may not actually need them. You also might need them, but you only know this by being in the house and seeing how the sun affects your living areas.


























































