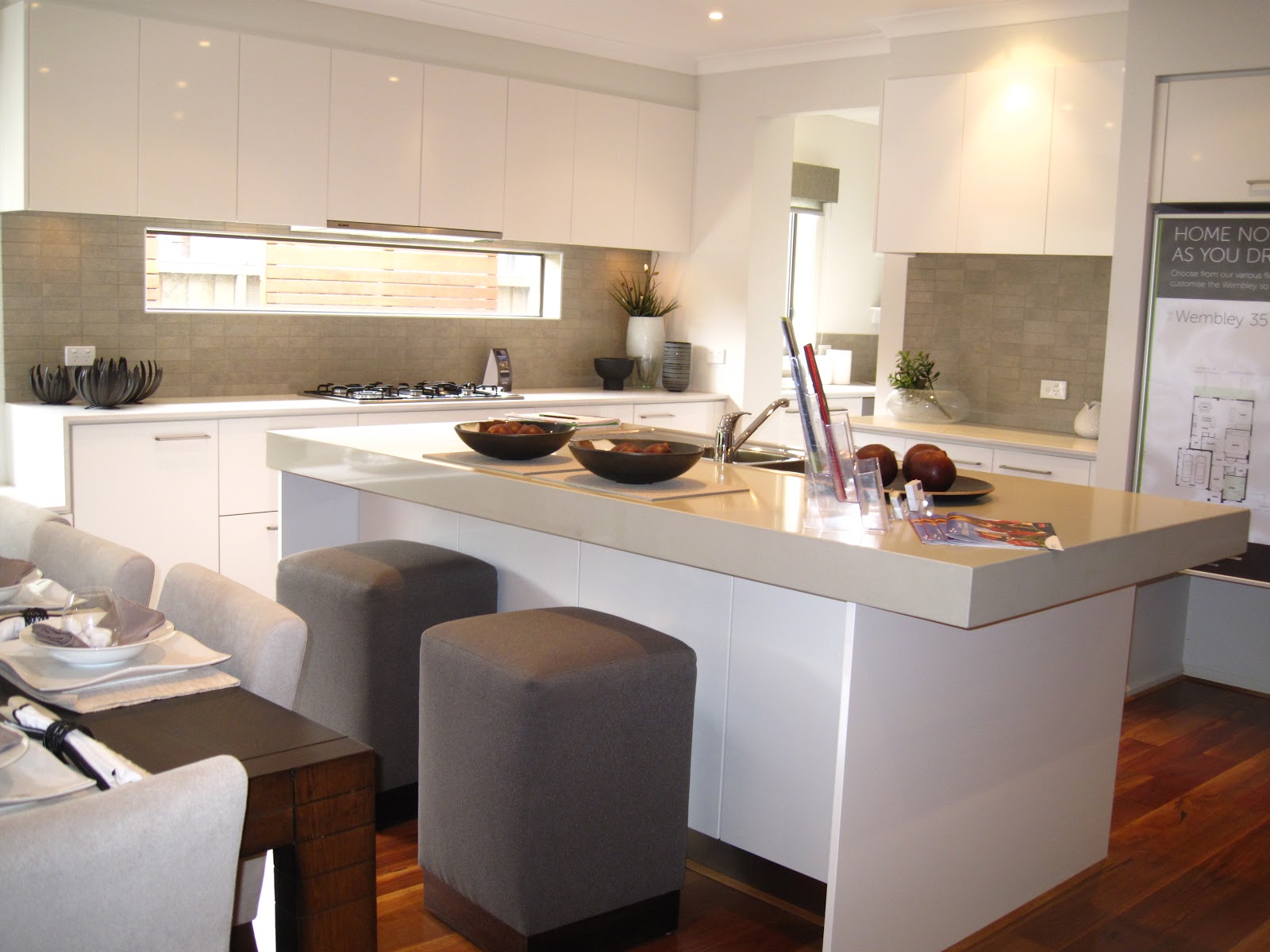I arrived 30mins early to have another look at selections and look up some of the referenced tiles I had read on other blogs. By the time our Consultant arrived to start the appointment I had 5 large floor tiles out and a few feature type tiles. The only tile we had worked out prior to coming was the Caffe Mocha 100x300 (Standard tile) that we want to use for the Laundry splashback in a brick laid fashion. We had thoughts of utilising this in the Main Bathroom also around the bath and perhaps one wall in the shower.
First though, here are some pictures of the main walls of tiles. Apologies, I didn't take pictures of the feature tile areas. Hope this helps any newbies.
 |
| Standard (Cat 1) Tiles Top Row - various types of white tiles 2nd Row - Rectangular feature tiles - some 100mm x 300mm 2nd Bottom - 333mm x 330mm 2nd topBottom Row - Portofino Matt 450mm x 450mm |
 |
| Upgrade Tiles (Cat 4 & 5) As you move up to the left, there are the lovely Porcelain Tiles around $65/m2 - 600mm x 300mm and 600mm2 |
So we started working with the Laundry as we felt this was the easiest room to sort out. Looking at the main floor tiles we had out, we actually worked out that the Cafe Latte tile colour was not right, so ended up selecting - Cafe Cino Matt (MAXFL008), this is a little darker and slightly cooler colour.
After a LOT of discussion, we decided on one consistent floor tile for all our wet areas - Colorado Grey Natural 450mm x 450mm (NT11-530FL).
NB: We have chosen Alabaster as our internal Wattyl Paint Colour.
This is what we came up with:
Laundry
Cafe Cino Matt tile along the full splashback length and also at the side of the laundry sink (this is extra). Lay in a horizontal brick bond pattern (this has a slight increase in price).
Colorado Grey Natural on the floor.
Main Bathroom
Colorado Grey Natural on the floor, the shower and then right across the back of the vanity, between the mirror and the bath, wrapped around the wall above the bath.
The niche in the shower, the bath hob and the bath top will use the Cafe Cino.
Guest Suite
Colorado Grey on the floor, vanity splash back and the short sides of the shower.
Cafe Cino lay brick bond on 1200mm width of guest shower as main feature with a high window on this wall.
Toilets upstairs
Colorado Grey on the floor.
 |
| The Cafe Cino Matt tile is sitting on the Colorado Grey tile, so a little hard to distinguish the exact colours. |
Powder Room Downstairs
Colorado Grey on the Floor
Feature Tile as the splashback - Greywood G/M White Glass Random (DSSTM417)
Ensuite
Colorado Grey on the Floor
Greywood G/M White Glass Random splashback behind vanity and inside our shower niche.
See - that wasn't so hard now was it. In fact we had it all selected in 1hr 45mins!
Note - we are opting for laminate flooring, so didn't need to do main floor tiles.
























